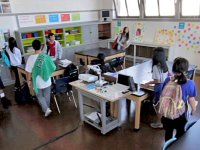Classroom Redesign: Students Take On the Challenge
Your content has been saved!
Go to My Saved Content.So the day is finally here. My classroom furniture is set to arrive. A couple months ago, I wrote a post, Redesigning My Classroom Environment, about my dreams for a more student-centered environment, and my belief that having different kinds of seating might engage different kinds of learners.
We began the year with a just a few pieces of furniture: four beanbags and four video game chairs. There's a glider from my kids' nursery with an ottoman and an improvised reading bench against a wall. Well, it isn't so much a reading bench as two short cabinets shoved together with a layer of plush blue bathmats laid out on top that I bought on sale. The room is in a costume, you see. A costume that says, "Anywhere you wish to work and dream is yours to sit upon."
And I've been told the rest is on its way. The rest of the furniture consists of some tables on wheels to allow for fluid grouping, some normal chairs, and some standing bar tables and bar stools for those students who would rather be more vertical as they type. And so began the next leg of my classroom redesign journey: giving over the classroom design authority to the students.
Handing Over the Reins
So as soon as I heard the news that the furniture was en route, I asked my school principal for the measurements of the remaining pieces. I then sent the following assignment to my students via Google Drive:
OK, so as you know, my furniture is due to arrive this week! As a result, I want to hear from you. Today, you are going to be using Autocad software to help design the layout of our crazy classroom. Pretend that you are an interior designer or set designer: how would you design our workspace?
Think about:
What is your ideal classroom environment?
Where can we put the furniture so that we are economical in our space?
How can students see the whiteboard?
What would make for a more comfortable layout that brings out the best in our work?
Here are some facts you need to know as you design. We are receiving the following:
5 Rectangular Tables on wheels: 4-6 kids/table (We don't have to use every table.)
Width: 29 1/2 inches
Length: 60 inches
20 "regular" Chairs
2 Circular Standing Tables: 4 kids/table
Diameter: 30 inches
8 Bar Stools (don't know the measurements at this time -- please approximate)
In addition, we are keeping the video game chairs (4), the beanbags (4), the glider and the ottoman for the glider. Each of these has its own footprint, so you will need to measure them in class. Also, you should measure the footprint of the entire carpet itself to know how much space you have to play with.
You can use one of the following software programs to design your ideal classroom:
You may also use a drawing/sketching program of your choice, but please try to keep things to scale!
I don't teach the technology, per se, but we do let them play with it in class, talk amongst themselves to teach each other, and answer any questions they may have so long as they can prove they've tried some steps themselves first.
The Results Are In
The results were astounding. It was really just meant to be a way to get them thinking about how best they learn and to introduce them to some design software we'll be utilizing in January during our persuasive invention unit. What they submitted were true layouts that showed me the room in different ways and got me to think, not as the teacher from her desk or from the front of the room, but as a student living in a 360-degree learning experience.
One student wrote the following to explain her choices:
I'm excited to have them walk in later this week to see which student's design "won" this informal layout contest. Some students, however, are already bummed that the floor space in the room will now by ruled by furniture once again. Nevertheless, I think they'll find that we are all winners in this experiment. Based on what I saw in their designs, they clearly wanted different "rooms." They clearly wanted different views. They clearly wanted choice.
We educators talk about differentiating our lessons, but choice in seating seems to be appreciated too.
